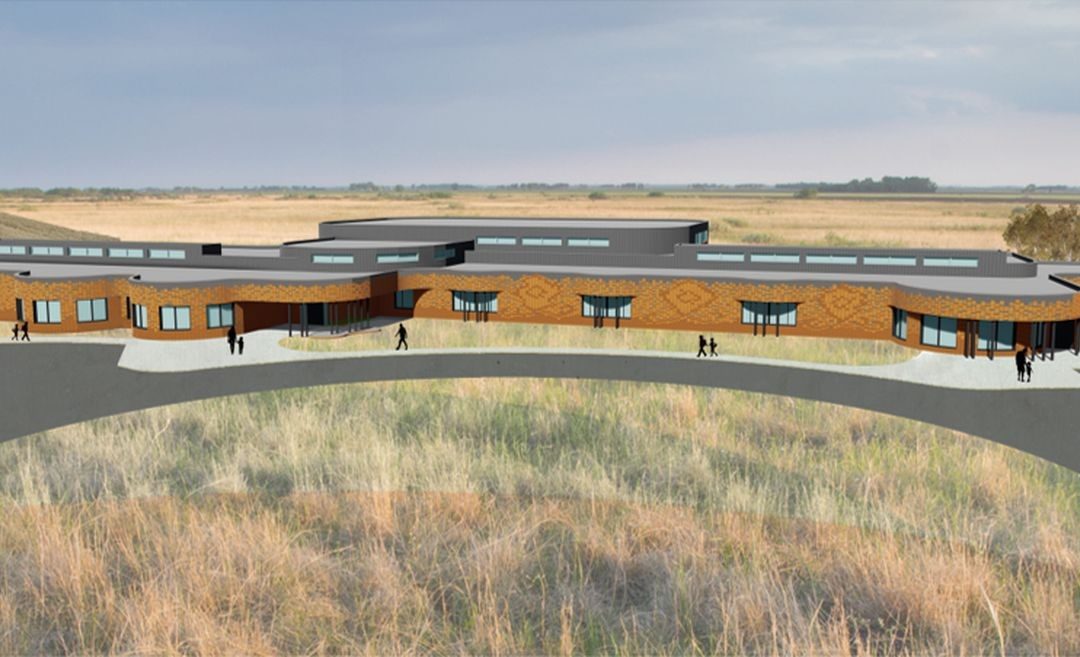A Saskatoon-based architect is bringing a community’s vision to life.
Andrew Wallace of Wallace Klypak Architects, alongside Tawaw Architecture Collective, is designing a school for Sweetgrass First Nation inspired by the natural landscape and Cree culture.
Wallace, whose firm has designed several buildings in Saskatchewan, spoke to The StarPhoenix about moulding buildings to community wishes despite COVID-19. The conversation has been edited for length and clarity.
Q: When you design a building for a First Nation, what’s the first thing you do?
A: What’s on my mind is getting it right. The way we do that is by heavy engagement with the community. It’s not just a small group of people who are designated to speak, although we do have that kind of committee, but we make an effort to listen to everybody.
As we develop a design, we go back again and ask again, “Is this what you’re talking about? Does this work for what you want?” The trick to it is being very patient, and not calling it a day too soon.
The new school in Sweetgrass First Nation will feature space for elder and traditional practices like tanning. Photo provided by Andrew Wallace on March 23, 2021. (Saskatoon StarPhoenix).
Q: How has COVID-19 affected that?
A: It’s thrown a wrench in it for sure. We’re getting pretty good at video conferencing. We’re still able to have (meetings) with a pretty good representation. It’s also different groups of people for the kindergarten room compared to the elders’ room.
We produce drawings that we share with the group. The software we use produces a 3D model. (With it), we show everything, down to the colour of the walls.
The land around Sweetgrass is quite beautiful and they (also) wanted a relationship to that.
(To do that) there’s three colours of brick that we’ve chosen: a dark red, an orange red and a darker brown. They’re intended to mirror the colours in the landscape, the grass and the ground.
The form of the building has gentle curves. There’s a hill on the school grounds — I can imagine kids tobogganing on it — and the building steps up from the east to the west to visually mirror that hill.
Q: What’s unique about the school?
A: We’ve done work on other First Nations where you’ll see elders walking the corridors, talking to kids. They have a teaching role within the school. That’s the case at Sweetgrass. They have a room where children are taught traditional ceremonies and cultural practices, usually by elders. In this case the room is circular, drawing inspiration from the shape of a teepee.
Another feature is their land-based learning programming. That includes taking kids on the land and teaching them Cree culture and practices. (To facilitate that, we designed a) building for processing game.
Q: How do you hope students feel when they go to their first classes and the project is eventually finished?
A: I hope they feel like it belongs to them. I hope they feel ownership of it, that it’s part of their community, part of their culture, that they see themselves reflected in it. I hope they feel at home there. I hope they feel proud of it.
